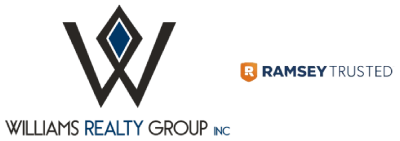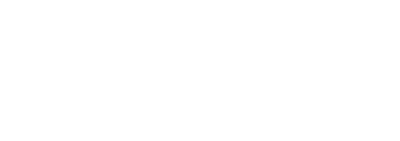Property Search
1264 Duxbury Circle Corona, CA 92882
Due to the health concerns created by Coronavirus we are offering personal 1-1 online video walkthough tours where possible.




Welcome to the Ultimate Luxury Living in Corona, CA! Presented with Amazing Panoramic VIEWS, this 4.61acre property has 5bed/6baths in Main House and 1bed/1Bath Pool house/ADU. The property has numerous parking options (7 garage spaces), with an attached 3 car garage with workshop AND a 4 car detached garage/workshop with 2 attached carports and 2 additional guest carports. Behind the automated gated entrance and built with the finest modern craftsmanship, this Intelligently Designed Home has a feel of spacious comfort with 10' high ceiling and 8' doors throughout the entire downstairs and upstairs. The Living Room's High Vaulted ceiling and 17x9' panorama custom sliding doors create a dramatic open atmosphere....And VIEWS. The partially enclosed Large Outdoor Living Area is ideal for alfresco dining or gathering around the built-in biofuel fireplaces. Stepping outside feels like entering a private resort. The centerpiece is a 40’x20’ pool, complete with a spa and diving board. The expansive patios feature seating areas, biofuel fireplaces & gas heaters. The pool house includes a kitchenette, relaxing sauna, and full bathroom, that can easily be converted into an ADU. The Main House has 5 spacious bedrooms each with their own bathroom. The master suite feels like a private retreat with direct access to a balcony offering panoramic views, luxurious bathroom featuring a free-standing bathtub, an oversized shower, a spacious walk-in closet, and a separate gym or retreat. This Home's Modern top of line Features include German-engineered cabinetry throughout, Haiku Big Ass ceiling fans, Gaggenau built-in fridge, Miele oven, microwave, coffee maker, gas cooktop with range hood. Smart home technology with a Control4 SmartHome System, enhances every corner of this property, offering complete control over lighting, audio-visual zones, security, sprinklers and more from the convenience of a mobile app. This home has 61 owned solar panels generating 17 KWH of power and reducing annual energy costs to zero since 2017, coupled with multiple EV charging stations underscore the home’s commitment to modern, eco-friendly living. A dedicated IT/server room provides central connectivity to the hardwired smart systems, and fire suppression system. This property also contains a garden area, fruit orchard, Qty-3 20-foot Containers for storage or work, and room for RV Parking. This home offers endless possibilities...and Views! NO HOA! CHECK OUT THE VIDEO AND 3D tour!
| a week ago | Listing first seen online | |
| 3 weeks ago | Listing updated with changes from the MLS® |

This information is for your personal, non-commercial use and may not be used for any purpose other than to identify prospective properties you may be interested in purchasing. The display of MLS data is usually deemed reliable but is NOT guaranteed accurate by the MLS. Buyers are responsible for verifying the accuracy of all information and should investigate the data themselves or retain appropriate professionals. Information from sources other than the Listing Agent may have been included in the MLS data. Unless otherwise specified in writing, the Broker/Agent has not and will not verify any information obtained from other sources. The Broker/Agent providing the information contained herein may or may not have been the Listing and/or Selling Agent.



Did you know? You can invite friends and family to your search. They can join your search, rate and discuss listings with you.