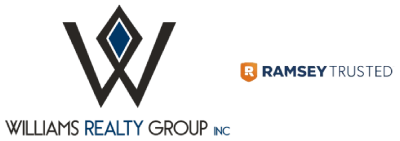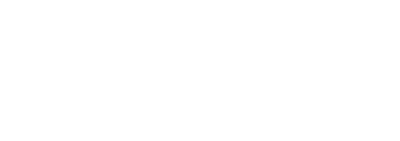Property Search
29061 Lupin PlaceCanyon Lake, CA 92587
Due to the health concerns created by Coronavirus we are offering personal 1-1 online video walkthough tours where possible.




This is a MUST SEE!!! One of the best Canyon Lake has available for sale. This property was built in 2005 and again remodeled in 2012 with no expenses spared. This 5 bedroom 4 bath upgraded home is located on a quarter acre lot at the end of a cul de sac. Tuscan inspired with a modern twist, this home also comes with all the expected amenities including Travertine floors, granite counters, stainless appliances, stone showers, surround sound throughout the home, theater room, brand new 42 panel solar (NEM 2.0), central vac, custom paint throughout, epoxy garage floors and the list goes on. Resort style backyard with an enormous pool, raised spa with new heater , Baja shelf and swim up stools. This home was fully remodeled inside and out in 2021, featuring beautiful bamboo floors, wainscoting's through the home and so much more. This home is the perfect entertainment home featuring another 1500 SQFT of outdoor living space and a California room. ** Solar is paid off ** Vivint Home Security cameras surrounding property**
| 4 weeks ago | Price changed to $1,349,000 | |
| 4 weeks ago | Listing updated with changes from the MLS® | |
| 2 months ago | Status changed to Active | |
| 2 months ago | Listing first seen on site |

This information is for your personal, non-commercial use and may not be used for any purpose other than to identify prospective properties you may be interested in purchasing. The display of MLS data is usually deemed reliable but is NOT guaranteed accurate by the MLS. Buyers are responsible for verifying the accuracy of all information and should investigate the data themselves or retain appropriate professionals. Information from sources other than the Listing Agent may have been included in the MLS data. Unless otherwise specified in writing, the Broker/Agent has not and will not verify any information obtained from other sources. The Broker/Agent providing the information contained herein may or may not have been the Listing and/or Selling Agent.



Did you know? You can invite friends and family to your search. They can join your search, rate and discuss listings with you.