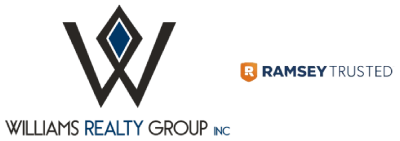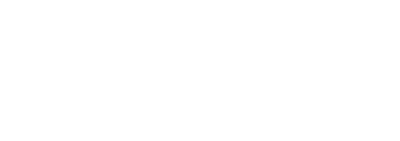Property Search
3988 Shady Ridge DriveCorona, CA 92881
Due to the health concerns created by Coronavirus we are offering personal 1-1 online video walkthough tours where possible.




Welcome to a truly exceptional home in the exclusive Seven Oaks Community, a prestigious gated neighborhood offering the ultimate in privacy and luxury living. Nestled just below the Cleveland National Forest, this serene, upscale community is known for its large estates and unparalleled sense of tranquility. As you enter the private gates of Seven Oaks, you’ll immediately feel a sense of security and prestige as you navigate through this meticulously maintained area, where pride of ownership is evident at every turn. This stunning two-story home boasts over 4,300 square feet, five bedrooms, five bathrooms, and a dedicated office. The layout is thoughtfully designed, with a downstairs mother-in-law suite that offers direct access to its own bathroom, providing comfort and privacy for guests or family members. The home itself welcomes you with a spacious living room, dining room, all bathed in natural light from soaring ceilings and large windows. The gourmet kitchen has been completely upgraded with white cabinetry, granite countertops, a stylish backsplash, stainless steel appliances, recessed lighting, and a large walk-in pantry. The oversized kitchen island, with bar seating, is perfect for entertaining and enjoying casual meals. Downstairs, you'll find additional conveniences, including a large office with French doors opening to the backyard, a full bathroom, and a laundry room. Heading upstairs, four generously sized bedrooms await, along with a guest bathroom and a versatile loft space. The master suite provides a private retreat with direct access to the luxurious master bathroom, offering panoramic views of the city. The spa-like master bath includes a soaking tub, dual vanities, his and hers walk-in closets, and a walk-in shower. Step outside into the resort-style backyard, where a custom-built pool with beach entry, two water slides, and a waterfall will be your private oasis. The large grassy area is surrounded by mature landscaping, ensuring maximum privacy. Enjoy relaxing under the patio with ceiling fans, or entertain in style with the tiki-style BBQ island. The side yard offers additional space, for RV parking or expanding your outdoor area. This home offers the rare combination of privacy, luxury, and location, making it the perfect setting for both relaxing and entertaining. With the added security and prestige of living in one of Corona's most sought-after gated communities, you'll experience the ultimate in comfort and lifestyle.
| 2 weeks ago | Price changed to $1,999,999 | |
| 2 weeks ago | Listing updated with changes from the MLS® | |
| 2 months ago | Status changed to Active | |
| 2 months ago | Listing first seen on site |

This information is for your personal, non-commercial use and may not be used for any purpose other than to identify prospective properties you may be interested in purchasing. The display of MLS data is usually deemed reliable but is NOT guaranteed accurate by the MLS. Buyers are responsible for verifying the accuracy of all information and should investigate the data themselves or retain appropriate professionals. Information from sources other than the Listing Agent may have been included in the MLS data. Unless otherwise specified in writing, the Broker/Agent has not and will not verify any information obtained from other sources. The Broker/Agent providing the information contained herein may or may not have been the Listing and/or Selling Agent.



Did you know? You can invite friends and family to your search. They can join your search, rate and discuss listings with you.