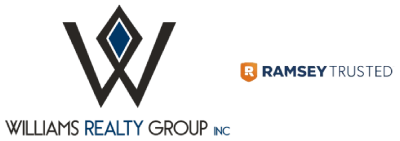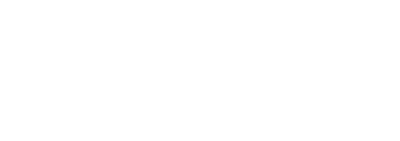Property Search
1204 Arbenz CircleCorona, CA 92881
Due to the health concerns created by Coronavirus we are offering personal 1-1 online video walkthough tours where possible.




Stunning 2023 Custom Pool Home with ADUs in Upper South Corona Located in a private cul-de-sac, this custom-built 2023 home offers 6,050 sq ft of luxurious living space with 8 bedrooms—each with its own private bathroom. The expansive layout includes 3 separate kitchens, 3 laundry rooms (main laundry with double washer/dryer hookups), and a dedicated office. The home features a massive 1,500 sq ft great room with 12’ ceilings and a large fireplace, ideal for entertaining. The gourmet kitchen includes a large center island, granite countertops, and stainless steel appliances. The private primary suite offers its own fireplace, oversized soaking tub, custom tile shower, and a spacious walk-in closet. Additional features include 5 separate A/C units for zoned climate control, 4 tankless water heaters, built-in surround sound (indoors and out), and 44 fully paid solar panels. Ideal for multi-generational living or rental income: Detached ADU (approx. 1,000 sq ft): 2 bed / 2 bath with full kitchen, living room, and indoor laundry Attached junior ADU (approx. 500 sq ft): 1 bed / 1 bath with kitchen/family room combo and laundry Enjoy resort-style outdoor living with a tropical Pebble Tec pool and spa, full-size pickleball and basketball courts, and large RV parking. This home combines luxury, function, and energy efficiency—all in one of Corona’s most desirable neighborhoods.
| a week ago | Listing first seen on site | |
| a week ago | Listing updated with changes from the MLS® |

This information is for your personal, non-commercial use and may not be used for any purpose other than to identify prospective properties you may be interested in purchasing. The display of MLS data is usually deemed reliable but is NOT guaranteed accurate by the MLS. Buyers are responsible for verifying the accuracy of all information and should investigate the data themselves or retain appropriate professionals. Information from sources other than the Listing Agent may have been included in the MLS data. Unless otherwise specified in writing, the Broker/Agent has not and will not verify any information obtained from other sources. The Broker/Agent providing the information contained herein may or may not have been the Listing and/or Selling Agent.



Did you know? You can invite friends and family to your search. They can join your search, rate and discuss listings with you.