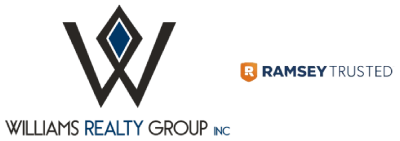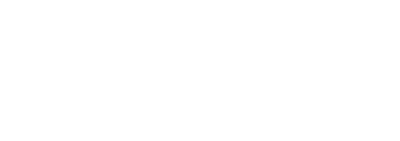Property Search
2680 Flora Spiegel WayCorona, CA 92881
Due to the health concerns created by Coronavirus we are offering personal 1-1 online video walkthough tours where possible.




As you step inside, a grand entrance welcomes you with soaring cathedral ceilings and elegant marble flooring. The spacious formal living room and large formal dining room provide the perfect setting for gatherings and special occasions, while a sweeping staircase rises gracefully to the second floor, showcasing the home’s impressive scale and timeless design. Beyond the entry, the family room features a huge sliding door that opens to the backyard and fills the space with natural light. Built-in speakers, custom fans, and crown molding create a luxurious environment. The chef’s kitchen is equipped with quartz countertops, a stone backsplash, built-in refrigerator, Thermador stove with brass vent hood, upgraded brass sink, large pantry, and custom cabinetry with integrated lighting. A wine cellar, under-cabinet lighting, and ample storage make this kitchen as functional as it is impressive. On the main level, a built-in office offers the flexibility to serve as a bedroom, complemented by a beautifully upgraded full bathroom and a convenient powder room for guests. A remarkable 500 sq. ft. bonus room with a built-in bar and its own dedicated air conditioner creates endless possibilities, whether as a game room, home theater, second family room, or guest suite. Upstairs, features a loft and 5 bedrooms, 3 with balcony access, and each with custom closets. The primary suite is a private retreat with double doors opening to the balcony, a spacious custom closet, and a large beautifully upgraded bathroom. Two additional guest bathrooms and a laundry room with pullout cabinetry and sink complete the upper level. The backyard is truly an outdoor retreat, featuring a large sparkling pool and jacuzzi, a covered patio with custom fans, built-in barbecue, fire pit, and stone hardscaping with fencing, ideal for entertaining, or relaxing in your private oasis. Additional highlights include whole house fan, attic fan, added insulation, 3 air conditioning units, 2 water heaters, a water softener, and a 7-stage filtration system. The finished garage offers tile flooring, cabinetry, a new garage door with opener, and two large storage spaces. Altogether, this residence offers 5,912 sq. ft., 5 bedrooms plus a built-in office and bonus room (potential for 7 total bedrooms), and 6.5 bathrooms. Located in an excellent school district with easy access to the 91, 241, 71, and 15 freeways, along with the Foothill Expressway, the home also benefits from no HOA and low taxes.
| 3 weeks ago | Listing first seen on site | |
| 3 weeks ago | Listing updated with changes from the MLS® |

This information is for your personal, non-commercial use and may not be used for any purpose other than to identify prospective properties you may be interested in purchasing. The display of MLS data is usually deemed reliable but is NOT guaranteed accurate by the MLS. Buyers are responsible for verifying the accuracy of all information and should investigate the data themselves or retain appropriate professionals. Information from sources other than the Listing Agent may have been included in the MLS data. Unless otherwise specified in writing, the Broker/Agent has not and will not verify any information obtained from other sources. The Broker/Agent providing the information contained herein may or may not have been the Listing and/or Selling Agent.



Did you know? You can invite friends and family to your search. They can join your search, rate and discuss listings with you.