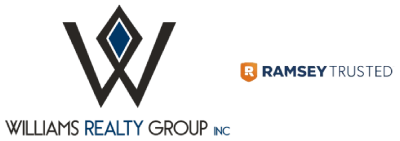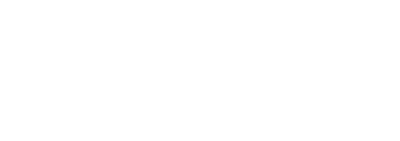Property Search
3006 Skycrest DriveFallbrook, CA 92028
Due to the health concerns created by Coronavirus we are offering personal 1-1 online video walkthough tours where possible.




Discover Luxury Living in Fallbrook, CA: A Stunning, Fully Remodeled Estate | Welcome to 3006 Skycrest Dr, a 4-bedroom, 3.5-bathroom estate nestled in the serene hills of Fallbrook, CA. Completely renovated in 2021 with over $300,000 invested, this home blends modern elegance with timeless charm, offering luxury living at its finest. Inside, an open-concept floor plan flows seamlessly from room to room. Spacious living areas are bathed in natural light, with large windows offering sweeping views of the landscape. Top-of-the-line finishes, custom details, and quality craftsmanship provide a sense of grandeur and style throughout. | Gourmet Kitchen & Entertaining Spaces | The gourmet kitchen, a chef's dream, features high-end stainless steel appliances, custom cabinetry, a large island, wet bar, wine refrigerator, and quartz countertops. Perfect for entertaining, the home offers multiple dining areas, indoors and outdoors, for easy transitions from casual to formal settings. | Luxurious Primary Suite & Additional Bedrooms | The primary suite is a private oasis designed for relaxation, featuring a spa-like bathroom with a jetted soaking tub, double walk-in shower, dual vanities, and spacious walk-in closets. Additional bedrooms are generously sized, providing comfort and privacy. A spacious laundry room with tile and quartz countertops adds convenience. | Resort-Style Backyard & Outdoor Living | The resort-style backyard includes new pergolas, a built-in BBQ, a fire pit, and a wet bar. Manicured landscaping provides a serene setting for outdoor dining and lounging. Enjoy the deck with panoramic valley views or unwind in the courtyard, ready for a hot tub. | Modern Amenities & Guesthouse | This estate offers a fully paid-off solar system, new flooring, countertops, and top-tier fixtures. A separate guesthouse with a bedroom, full bath, and living room is ideal for guests or as a rental. Two air conditioning units and water heaters service each side of the house. | A Rare Gem in Fallbrook | With its impeccable design, high-end finishes, and location near Monsrate Winery, 3006 Skycrest Dr is a rare gem in Fallbrook, offering a unique opportunity to own a piece of paradise. | Don’t Miss Your Chance | Contact us today to schedule a private showing and experience this exceptional home.
| 4 months ago | Status changed to Active | |
| 4 months ago | Listing updated with changes from the MLS® | |
| 4 months ago | Listing first seen on site |

This information is for your personal, non-commercial use and may not be used for any purpose other than to identify prospective properties you may be interested in purchasing. The display of MLS data is usually deemed reliable but is NOT guaranteed accurate by the MLS. Buyers are responsible for verifying the accuracy of all information and should investigate the data themselves or retain appropriate professionals. Information from sources other than the Listing Agent may have been included in the MLS data. Unless otherwise specified in writing, the Broker/Agent has not and will not verify any information obtained from other sources. The Broker/Agent providing the information contained herein may or may not have been the Listing and/or Selling Agent.



Did you know? You can invite friends and family to your search. They can join your search, rate and discuss listings with you.