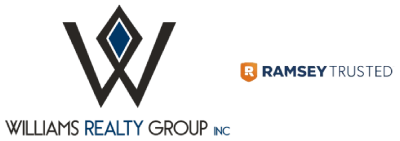Property Search
2542 Wilt RdFallbrook, CA 92028
Due to the health concerns created by Coronavirus we are offering personal 1-1 online video walkthough tours where possible.




Elegant Full-Time Residence or Luxurious Weekend Retreat!! Perched in the tranquil west hills of Fallbrook above Pala Mesa Golf Resort and Winery, this contemporary estate is a rare gem. Tucked within a private gated enclave of just three homes, it blends elegance, modern sophistication, and serene privacy on over two acres with breathtaking valley views. Designed by renowned architect Richard Lumsden, this custom-built, single-level estate spans approximately 3,549 square feet. It features three spacious bedrooms with an office area and three full bathrooms, all crafted with exceptional attention to detail. The gourmet kitchen, showcasing a stunning panoramic view, granite countertops, custom tile flooring, and professional-grade appliances, flows seamlessly into an expansive family room—perfect for gatherings. The grand living area, complete with a step-down bar, extends to a tiled patio and infinity-edge pool, creating an entertainer’s dream. Floor-to-ceiling windows along the east side bathe the home in natural light while framing spectacular vistas. Outdoors, a private patio with a fireplace, a Bull barbecue, and a cascading waterfall into the pebble-tec pool offers the ultimate retreat. Immaculately landscaped grounds feature a lush Gentleman’s Grove with mature Hass avocados and an array of citrus trees. Sustainable and energy-efficient, this home includes owned solar panels, dual forced-air and water heating systems, and dual AC units for year-round comfort. Located less than five minutes from I-15 and CA-76, this exceptional estate provides the perfect balance of seclusion and convenience. Experience the finest in Southern California living—schedule your private tour today!
| 19 hours ago | Listing updated with changes from the MLS® | |
| 2 days ago | Status changed to Pending | |
| 2 weeks ago | Listing first seen on site |

This information is for your personal, non-commercial use and may not be used for any purpose other than to identify prospective properties you may be interested in purchasing. The display of MLS data is usually deemed reliable but is NOT guaranteed accurate by the MLS. Buyers are responsible for verifying the accuracy of all information and should investigate the data themselves or retain appropriate professionals. Information from sources other than the Listing Agent may have been included in the MLS data. Unless otherwise specified in writing, the Broker/Agent has not and will not verify any information obtained from other sources. The Broker/Agent providing the information contained herein may or may not have been the Listing and/or Selling Agent.



Did you know? You can invite friends and family to your search. They can join your search, rate and discuss listings with you.