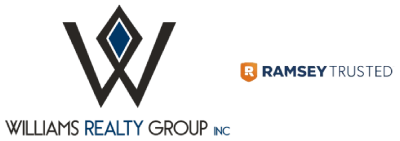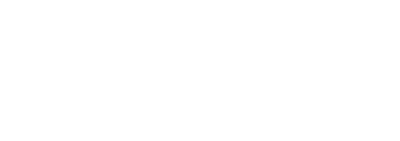Property Search
2255 Via DulceaFallbrook, CA 92028
Due to the health concerns created by Coronavirus we are offering personal 1-1 online video walkthough tours where possible.




One-of-a-kind designer estate with two separate residences on 2+ Acre that blends elevated architecture with panoramic views—set on 2.07 acres just minutes from the Golf Club of California and Monserate Winery. Expertly crafted and completed in 2022, the main residence is a fully furnished showpiece offering 3,009 square feet of living space across a thoughtfully curated 3-bedroom, 3.5-bath layout. Every doorway and window were custom designed with intent, framing light, views, and moments like art. The dramatic great room is anchored by dual glass walls, a luxe fireplace, and a 220-year-old-stained glass window reclaimed from a Pennsylvania church. A 15-foot sliding glass wall opens fully to the covered patio with fireplace, television, and ample seating—blurring the lines between indoor and outdoor living. The kitchen is a true statement, showcasing marble countertops, a brick backsplash, glass display cabinets, under-cabinet lighting, a farmhouse sink, and a luxury-grade gas range. The broad center island with pendant lighting and bar seating opens effortlessly to the stunning dining room, framed by floor-to-ceiling glass doors that bring the outdoors in. The primary suite is a retreat, featuring a fireplace, sitting area, and three sets of doors leading to the patio. The ensuite bath stuns with marble finishes, soaking tub, dual sinks, and an oversized walk-in shower, plus a closet so spacious it lives like a boutique showroom. Every element of the main home is elevated—from the white oak floors and solid pine doors to the wraparound porch and the outdoor fire lounge. Two additional structures offer incredible flexibility: an 1,199-square-foot second home with 2 bedrooms, 2 bathrooms, full kitchen, and attached 2-car garage, and a stylish 814-square-foot retreat perched above the detached 3-car garage with a bedroom, office, full bath, and open area used as a gym. This is not just a home—it’s a legacy estate. Inspired, refined, and entirely unforgettable. Moments from Highway 76 and nestled in one of Fallbrook’s most scenic pockets, this compound offers the rare opportunity to own a fully realized, designer-built sanctuary with no compromise.
| 3 days ago | Listing updated with changes from the MLS® | |
| 3 weeks ago | Price changed to $2,550,000 | |
| 3 months ago | Listing first seen on site |

This information is for your personal, non-commercial use and may not be used for any purpose other than to identify prospective properties you may be interested in purchasing. The display of MLS data is usually deemed reliable but is NOT guaranteed accurate by the MLS. Buyers are responsible for verifying the accuracy of all information and should investigate the data themselves or retain appropriate professionals. Information from sources other than the Listing Agent may have been included in the MLS data. Unless otherwise specified in writing, the Broker/Agent has not and will not verify any information obtained from other sources. The Broker/Agent providing the information contained herein may or may not have been the Listing and/or Selling Agent.



Did you know? You can invite friends and family to your search. They can join your search, rate and discuss listings with you.