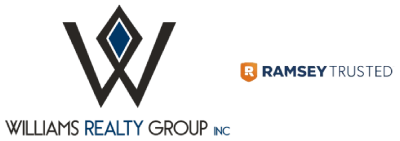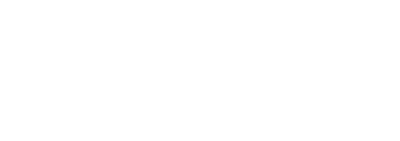Property Search
22883 Calcutta DriveCanyon Lake, CA 92587
Due to the health concerns created by Coronavirus we are offering personal 1-1 online video walkthough tours where possible.




Welcome to 22883 Calcutta Drive, an exquisite retreat nestled on the prestigious golf course in the exclusive Canyon Lake community. This magnificent 3,800 sq. ft. residence, set on a rare double lot, effortlessly combines sophistication and comfort with its four expansive bedrooms and three and a half luxurious bathrooms. The heart of the home, a recently updated kitchen, is a chef’s dream with sleek quartz countertops, large island that seats six, high-end stainless steel appliances, ample storage with a walk in pantry, and an elegant wet bar featuring a wine fridge and ice maker. Designed for the ultimate in entertaining, this home boasts a seamless indoor-outdoor flow through pocket doors that open to a spectacular backyard paradise. Revel in the resort-like amenities, where a pristine pool takes center stage alongside an inviting cabana. Lavish guests with culinary delights from the state-of-the-art barbecue area, while evenings promise relaxation and entertainment on the patio, complete with a cozy fireplace and outdoor television for endless enjoyment. Guests will be in complete comfort in the stand alone casita with it's own private entrance. Modern conveniences, such as new Tesla solar panels, enhance the lifestyle experience, complemented by ample parking options including a garage, guest parking, and RV parking. Additional features include a soft water system, filtered water, new roof and access to all the amenities that Canyon Lake has to offer. This exceptional property offers an unparalleled opportunity for those seeking a vibrant lifestyle of luxury and leisure.
| a month ago | Price changed to $1,720,000 | |
| a month ago | Listing updated with changes from the MLS® | |
| 3 months ago | Listing first seen on site |

This information is for your personal, non-commercial use and may not be used for any purpose other than to identify prospective properties you may be interested in purchasing. The display of MLS data is usually deemed reliable but is NOT guaranteed accurate by the MLS. Buyers are responsible for verifying the accuracy of all information and should investigate the data themselves or retain appropriate professionals. Information from sources other than the Listing Agent may have been included in the MLS data. Unless otherwise specified in writing, the Broker/Agent has not and will not verify any information obtained from other sources. The Broker/Agent providing the information contained herein may or may not have been the Listing and/or Selling Agent.



Did you know? You can invite friends and family to your search. They can join your search, rate and discuss listings with you.