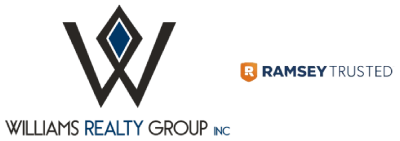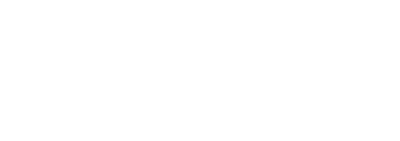Property Search
4190 Webster Ranch RoadCorona, CA 92881
Due to the health concerns created by Coronavirus we are offering personal 1-1 online video walkthough tours where possible.




Back On Market, Your Second Chance Is Here. Ever Wonder What It Feels Like to Wake Up in a 5-Star Resort Every Day? Don’t wait—this stunning Mediterranean estate at 4190 Webster Ranch Road in South Corona’s most exclusive Crown Ranch Estates gated community won’t last long! Meticulously maintained, this 5-bedroom, 6-bath home offers the ultimate in luxury and entertainment. With a resort-like backyard featuring a saltwater pool, spa, pool cabana with outdoor kitchen, private half-court basketball court, and a fruit orchard with 40+ trees, this turn-key estate is perfect for summer get-togethers and creating unforgettable memories. Step inside to soaring ceilings, a formal living room with a grand staircase, and a spacious family room complete with a stacked stone fireplace and media center. The chef’s kitchen, with granite counters and a center island, seamlessly flows into the family room, while the formal dining room is accentuated by a stunning chandelier. The massive primary suite features a cozy retreat area with a fireplace and a luxurious ensuite with dual vanities, soaking tub, separate shower, and walk-in closet. With a 3-car garage, detached single garage, RV parking, and Tesla solar panels system (Assumable Purchase), this home offers both convenience and eco-friendly living. This rare, turn-key estate combines luxury, comfort, and incredible entertainment potential—don’t miss out! Schedule your private tour today before it’s gone! #4190WEBSTERRANCH
| yesterday | Price changed to $2,499,990 | |
| yesterday | Listing updated with changes from the MLS® | |
| 2 months ago | Status changed to Active | |
| 2 months ago | Listing first seen on site |

This information is for your personal, non-commercial use and may not be used for any purpose other than to identify prospective properties you may be interested in purchasing. The display of MLS data is usually deemed reliable but is NOT guaranteed accurate by the MLS. Buyers are responsible for verifying the accuracy of all information and should investigate the data themselves or retain appropriate professionals. Information from sources other than the Listing Agent may have been included in the MLS data. Unless otherwise specified in writing, the Broker/Agent has not and will not verify any information obtained from other sources. The Broker/Agent providing the information contained herein may or may not have been the Listing and/or Selling Agent.



Did you know? You can invite friends and family to your search. They can join your search, rate and discuss listings with you.