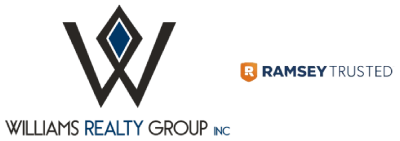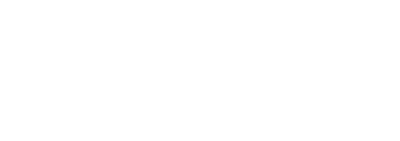Property Search
23180 Gray Fox DriveCanyon Lake, CA 92587




This spectacular and custom-built lake front estate is like no other to ever hit the market in Canyon Lake! The resort-style lot is ideally situated on Canyon Bay offering solitude and privacy from the busier main lake and encompasses a private beach with over sixty-five feet of lake frontage and a boat dock. Lake enthusiasts and boaters cruising by are awed by the magnificent architecture and the grandiose infinity pool, spa, waterslide and scintillating stacked-stone waterfall. The expansive residence spans nearly 9,000 sq ft including six bedrooms, eight bathrooms, two full kitchens, an office, a large loft area, separate guest/maid quarters, two laundry rooms, a pool-house, a massive home theatre with seating for sixteen people, a three-car garage and a separate storage area. Rebuilt in 2009, the property design consists of three spacious levels that provide an open floorplan that can easily accommodate multi-generational living if that is desired. The grand entrance incorporates a travertine walkway framed by stacked-stone leading to an impressive decorative glass door. The main level displays soaring twenty foot ceilings, a chef’s kitchen with restaurant-quality Viking appliances including a freestanding range and hood complete with six burners, griddle and a kettle faucet, a separate oven, microwave, warming drawer, three undercounter wine-cellar refrigerators, an oversized island with built-in refrigerated drawer, a walk-in pantry, custom cabinetry and a dumbwaiter that services all three levels. Also found on the main level is the formal living and dining rooms, an office, a powder room for guests and the primary bedroom complete with floor to ceiling windows and private balcony overlooking the lake, a large walk-in closet and a spa-like en-suite bath. The second level includes three large bedrooms with walk-in closets, two bathrooms and a large loft area. Downstairs from the main level is the third level that offers two more bedrooms, two bathrooms, a second kitchen, dining area, family room, a massive home theatre and an impressive balcony offering al fresco dining and a seating area with firepit. The tropical pool area is an entertainer’s dream including an oversized spa, waterslide, built-in BBQ area, boat house with outdoor bathroom, roof deck located over the boat house and a guest/maid quarters and storage area. Capture the serenity and soak in the essence of the luxury lake lifestyle with this iconic property.
| 3 months ago | Listing updated with changes from the MLS® |

This information is for your personal, non-commercial use and may not be used for any purpose other than to identify prospective properties you may be interested in purchasing. The display of MLS data is usually deemed reliable but is NOT guaranteed accurate by the MLS. Buyers are responsible for verifying the accuracy of all information and should investigate the data themselves or retain appropriate professionals. Information from sources other than the Listing Agent may have been included in the MLS data. Unless otherwise specified in writing, the Broker/Agent has not and will not verify any information obtained from other sources. The Broker/Agent providing the information contained herein may or may not have been the Listing and/or Selling Agent.



Did you know? You can invite friends and family to your search. They can join your search, rate and discuss listings with you.