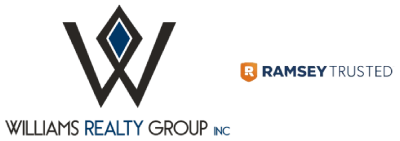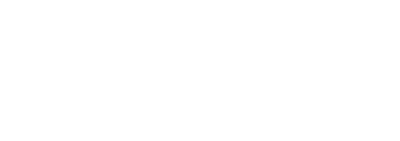Property Search
22387 Canyon Club DriveCanyon Lake, CA 92587
Due to the health concerns created by Coronavirus we are offering personal 1-1 online video walkthough tours where possible.




Absolute best location on the lake! A CASTLE five doors down from the Lodge and Lighthouse restaurant! Some of the best lake views in Canyon Lake including perfect views from any of your three decks of the Canyon Lake’s famous July 4th fireworks show. One of the largest WATERFRONT lots in Canyon Lake. The lodge and all its amenities (junior Olympic size pool, restaurant & bar, tennis courts) are just steps away. When Fiesta Days comes back you will be right in the middle of the fun. Located on Holiday Bay, you're near the activity but away from the wakes and have a PANORAMIC VIEW OF THE MAIN LAKE. At the water's edge is a new BOAT DOCK. This is a true very custom Tudor style home with extensive use of brick and woodwork. All the rooms are large, and the flowing floor plan has no wasted space. The formal dining room will hold your largest gathering and features hidden storage for your finest China and crystal. The kitchen is open to the family room and features custom granite counters, a walk-in pantry, and newer appliances. The family room has a wet bar complete with beer on tap. You'll never want to leave the luxurious primary suite, as it takes full advantage of the lake views. Just some of the features you'll find in this suite are dual, walk-in, cedar closets, counters and sinks for two, and separate walk-in shower. In addition to the 3 generous bedrooms there is a large office with custom built-ins. The bath between the bedrooms features a SAUNA & a steam shower. You'll appreciate the convenience of the upstairs utility room with folding counters, sewing area, built-in ironing board and more. Beautiful chandeliers adorn the home in several rooms. The entry chandelier actually lowers to change bulbs! You'll find several custom ceilings, one hand painted. The backyard has a PUTTING GREEN. The brick walkways in the rear lead you to an extra large entertaining deck, featuring a multi purpose room underneath with double doors. It's perfect for all those lake toys or an exercise room. In addition to all these features, there is ample protected parking in the tandem 4 car garage. Don't miss this one of a kind property!
| a month ago | Listing first seen on site | |
| a month ago | Listing updated with changes from the MLS® |

This information is for your personal, non-commercial use and may not be used for any purpose other than to identify prospective properties you may be interested in purchasing. The display of MLS data is usually deemed reliable but is NOT guaranteed accurate by the MLS. Buyers are responsible for verifying the accuracy of all information and should investigate the data themselves or retain appropriate professionals. Information from sources other than the Listing Agent may have been included in the MLS data. Unless otherwise specified in writing, the Broker/Agent has not and will not verify any information obtained from other sources. The Broker/Agent providing the information contained herein may or may not have been the Listing and/or Selling Agent.



Did you know? You can invite friends and family to your search. They can join your search, rate and discuss listings with you.