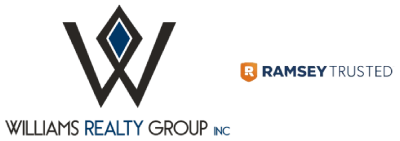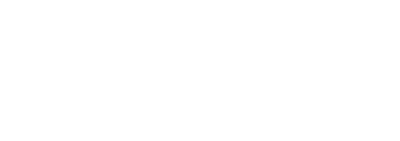Property Search
22163 Vacation DriveCanyon Lake, CA 92587
Due to the health concerns created by Coronavirus we are offering personal 1-1 online video walkthough tours where possible.




This newly constructed home offers a luxurious blend of modern design and comfortable living in the desirable gated community of Canyon Lake. With stunning views and a private setting, it’s perfect for those seeking contemporary living. The home boasts clean and fresh architectural style with board and batten siding, complemented by large black windows and doors. Solar panels on the roof and a garage ready for electric vehicles asserts the energy efficiency. The front features an elevated entrance, an expansive driveway, and fresh landscaping, while the low-maintenance backyard includes a concrete patio extending into the hillside, ideal for relaxation or entertaining. The backyard pool plans are RTI for those ready to take that dive. Inside, the open-concept floor plan allows natural light to fill all the spaces, showcasing a modern fireplace, vibrant 9-inch wood flooring, recessed lighting, and large windows. The kitchen is a true masterpiece, presenting pendent lighting, brass fixtures, a farmhouse sink, innovative appliances, custom pantry, custom cabinetry, and leather granite countertops. A spacious island and open shelving add both functionality and style, while the adjacent dining area is highlighted by a stunning chandelier and large windows. The primary suite is a standout feature with two walk-in closets, and en suite bathroom that includes heated floors, black marble, a freestanding soaking tub, a custom walk-in steam shower, and a sauna, creating a spa-like retreat. The dual vanity setup with lighted mirrors adds a luxurious touch. The bedrooms are spacious and airy, with large closets and sleek ceiling fans. A junior suite on the same level as the primary includes a custom walk-in shower, while the guest bathrooms are equally elegant, featuring distinctive tiling, modern fixtures, and ample storage. The lower level offers a spacious entertainment area, perfect for hosting gatherings or enjoying movie nights, and the basement provides a flexible space that can accommodate activities such as a game room or home theater. Located in the peaceful and secure Canyon Lake community, residents have access to lakes, parks, golf courses, and various recreational activities. The well-secured entrances and serene environment offer the exclusivity and tranquility that make this home truly special.
| yesterday | Status changed to Active | |
| yesterday | Listing updated with changes from the MLS® | |
| 3 months ago | Listing first seen on site |

This information is for your personal, non-commercial use and may not be used for any purpose other than to identify prospective properties you may be interested in purchasing. The display of MLS data is usually deemed reliable but is NOT guaranteed accurate by the MLS. Buyers are responsible for verifying the accuracy of all information and should investigate the data themselves or retain appropriate professionals. Information from sources other than the Listing Agent may have been included in the MLS data. Unless otherwise specified in writing, the Broker/Agent has not and will not verify any information obtained from other sources. The Broker/Agent providing the information contained herein may or may not have been the Listing and/or Selling Agent.



Did you know? You can invite friends and family to your search. They can join your search, rate and discuss listings with you.