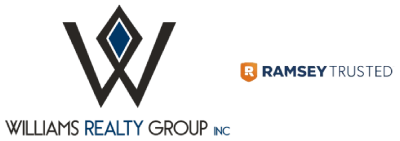Property Search
Save
Ask
Tour
Hide
$1,750,000
5 Days On Site
3537 Rosa Way DriveFallbrook, CA 92028
For Sale|Single Family Residence|Active
4
Beds
3
Full Baths
1
Partial Bath
3,413
SqFt
$513
/SqFt
2000
Built
Subdivision:
Fallbrook
County:
San Diego
Listed by Michael Magaldi of Magaldi Realty mike@mikemagaldi.com
Due to the health concerns created by Coronavirus we are offering personal 1-1 online video walkthough tours where possible.




Save
Ask
Tour
Hide
Save
Ask
Tour
Hide
Listing Snapshot
Price
$1,750,000
Days On Site
5 Days
Bedrooms
4
Inside Area (SqFt)
3,413 sqft
Total Baths
4
Full Baths
3
Partial Baths
1
Lot Size
2 Acres
Year Built
2000
MLS® Number
SW25035591
Status
Active
Property Tax
N/A
HOA/Condo/Coop Fees
N/A
Sq Ft Source
Assessor
Friends & Family
Recent Activity
| 5 days ago | Status changed to Active | |
| 5 days ago | Listing updated with changes from the MLS® | |
| 6 days ago | Listing first seen on site |
General Features
Acres
2
Attached Garage
Yes
Energy Features
Solar
Foundation
Slab
Garage
Yes
Garage Spaces
3
Green Energy Efficient
Exposure/ShadeHVACInsulationThermostatAppliances
Number Of Stories
1
Parking
Circular DrivewayConcreteDirect AccessDrivewayGarage Faces FrontGarageGarage Door OpenerGatedRV Access/ParkingWorkshop in GarageAttached
Parking Spaces
3
Property Sub Type
Single Family Residence
Security
Security SystemCarbon Monoxide Detector(s)Fire Sprinkler SystemSecurity GateSmoke Detector(s)Security Lights
Sewer
Septic Tank
Special Circumstances
Standard
Stories
One
Style
CustomTraditional
Utilities
Cable AvailableCable ConnectedElectricity AvailableElectricity ConnectedPropanePhone AvailableWater AvailableWater Connected
Zoning
A70
Interior Features
Appliances
RangeBuilt-In RangeDouble OvenDishwasherENERGY STAR Qualified AppliancesIce MakerMicrowavePropane CooktopRefrigeratorTrash CompactorWater HeaterGas OvenGas RangeGas Water Heater
Cooling
Ceiling Fan(s)Central AirHeat Pump
Electric
220 Volts in Garage220 Volts
Fireplace
Yes
Fireplace Features
Gas
Flooring
CarpetTileWood
Heating
Heat PumpActive SolarCentralSolar
Interior
PantrySound SystemBreakfast BarCeiling Fan(s)Crown MoldingGranite CountersWired for SoundWalk-In Closet(s)Master Downstairs
Laundry Features
Inside
Main Level Bedrooms
4
Spa
Yes
Window Features
Window CoveringsBay Window(s)Double Pane WindowsDrapesScreensSkylight(s)
Bathroom
Bedroom
Den
Dining Room
Family Room
Kitchen
Features - Granite Counters, Kitchen Island
Laundry
Living Room
Master Bathroom
Master Bedroom
Save
Ask
Tour
Hide
Exterior Features
Construction Details
Ducts Professionally Air-SealedFrameGlassPlasterStucco
Exterior
GardenBarbecueLightingRain Gutters
Lot Features
AgriculturalBack YardCorner LotSloped DownFront YardGardenSprinklers In RearSprinklers In FrontLandscapedOrchard(s)SecludedWooded
Other Structures
GreenhouseShed(s)
Patio And Porch
Patio
Pool Features
GuniteIn GroundPrivateWaterfall
Private Pool
Yes
Roof
Spanish Tile
Spa
Yes
Spa Features
Above GroundFiberglassHeated
View
HillsOrchardValleyTrees/Woods
Waterview
HillsOrchardValleyTrees/Woods
Windows/Doors
Window CoveringsBay Window(s)Double Pane WindowsDrapesScreensSkylight(s)
Community Features
Accessibility Features
Safe Emergency Egress from HomeAccessible Doors
Building Access
Front Door
MLS Area
92028 - Fallbrook
Roads
Paved
School District
Fallbrook Union
Schools
School District
Fallbrook Union
Elementary School
Unknown
Middle School
Unknown
High School
Unknown

This information is for your personal, non-commercial use and may not be used for any purpose other than to identify prospective properties you may be interested in purchasing. The display of MLS data is usually deemed reliable but is NOT guaranteed accurate by the MLS. Buyers are responsible for verifying the accuracy of all information and should investigate the data themselves or retain appropriate professionals. Information from sources other than the Listing Agent may have been included in the MLS data. Unless otherwise specified in writing, the Broker/Agent has not and will not verify any information obtained from other sources. The Broker/Agent providing the information contained herein may or may not have been the Listing and/or Selling Agent.
Neighborhood & Commute
Source: Walkscore
Save
Ask
Tour
Hide



Did you know? You can invite friends and family to your search. They can join your search, rate and discuss listings with you.