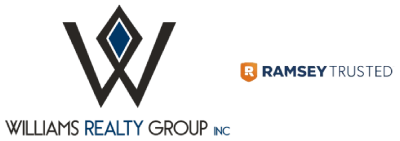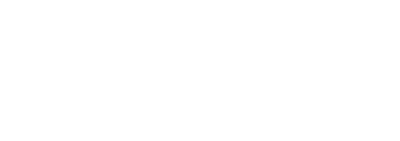Property Search
35425 Saddle Hill RoadLake Elsinore, CA 92532
Due to the health concerns created by Coronavirus we are offering personal 1-1 online video walkthough tours where possible.




SELLER OFFERING $10K TOWARDS BUYERS CLOSING COSTS! EXQUISITE CANYON HILLS RETREAT| PAID-OFF SOLAR | UNPARALLELED UPGRADES TURN KEY, MOVE IN READY, NO REPAIRS NEEDED! Welcome to a 35425 Saddle Hill Rd, in the prestigious, AWARD-WINNING community of Canyon Hills. Nestled on an elevated, tranquil street, this immaculate 2,800 sq. ft. residence boasts 4 bedrooms, 3 bathrooms, & an array of PREMIUM UPGRADES that cater to both comfort and sophistication. Step inside & be captivated by SOARING VAULTED CEILINGS, intricate CROWN MOLDING, LED lighting throughout, & a palette of warm, inviting hues that exude timeless elegance. The expansive living room is adorned with a refined fireplace, creating an ambiance of both luxury & relaxation. A separate formal dining room next to the grand family room, seamlessly flows into a magnificent chef’s kitchen, equipped with ALL NEW STAINLESS STEEL APPLIANCES, WATER FILTRATION SYSTEM, new disposal, a large new sink, a state-of-the-art 5-burner gas stovetop grille, microwave, brand-new dishwasher, & an expansive “Galley Baker’s Island.” A DOWNSTAIRS BEDROOM & FULL BATHROOM provides the perfect space for guests or multi-generational living. Ascend to the second level, where a spacious loft awaits—ideal for a home theater, game room, or even a 5TH bedroom. The primary suite is a private retreat, featuring a generously sized walk-in closet & a spa-inspired en-suite bath with a JACUZZI TUB. Two additional expansive bedrooms, full bathroom & a convenient upstairs laundry room complete the upper floor. Designed for ultimate ENERGY EFFICIENCY & year-round comfort , with the PAID OFF SOLAR that has a 23.5 year remaining warranty, the home is equipped 2 NEW AC CONDENSERS, WHOLE-HOUSE FAN, RING DOORBELL AND HOME SECURITY SYSTEM FOR SAFETY & a NEW HOT WATER HEATER. The dual garages include one two-car garage with epoxy-flooring & storage cabinets, & a separate garage for workshop or additional garage space, catering to your every need. Outside, the meticulously designed backyard with full ALUMAWOOD PATIO cover, complete with A grille, Garden Boxes, Special Electrical outdoor lighting, several mature fruit trees, nice landscaping, ensuring effortless entertaining. Beyond the beauty of this remarkable home, Canyon Hills offers an unparalleled lifestyle—featuring 3 resort-style pools with splash parks, an 18-acre sports park, dog parks, tennis courts, & highly acclaimed Blue Ribbon elementary & middle schools.
| a month ago | Status changed to Pending | |
| a month ago | Listing updated with changes from the MLS® | |
| 4 months ago | Listing first seen on site |

This information is for your personal, non-commercial use and may not be used for any purpose other than to identify prospective properties you may be interested in purchasing. The display of MLS data is usually deemed reliable but is NOT guaranteed accurate by the MLS. Buyers are responsible for verifying the accuracy of all information and should investigate the data themselves or retain appropriate professionals. Information from sources other than the Listing Agent may have been included in the MLS data. Unless otherwise specified in writing, the Broker/Agent has not and will not verify any information obtained from other sources. The Broker/Agent providing the information contained herein may or may not have been the Listing and/or Selling Agent.



Did you know? You can invite friends and family to your search. They can join your search, rate and discuss listings with you.