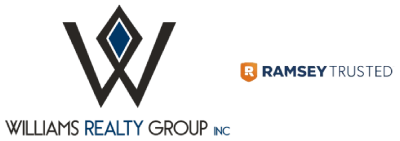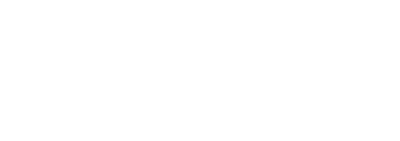Property Search
34318 Otay WayLake Elsinore, CA 92532
Due to the health concerns created by Coronavirus we are offering personal 1-1 online video walkthough tours where possible.




Welcome to 34318 Otay Way in the highly desirable Canyon Hills Neighborhood. This impressive 3088 sq ft. features 5 bedrooms and 3 bathrooms, a downstairs bedroom and bath, 3 car garage and so much more. As you step through the front door, the grandeur of Cathedral Ceilings captures your attention, creating an atmosphere of openness and sophistication. Natural light floods the space through large windows, accentuating the elegance of the formal living room, complete with a private fireplace, ideal for cozy gatherings or quiet moments of reflection. Next, French doors beckon you towards a private side patio, a serene retreat perfect for enjoying summer days in peace and tranquility. The journey continues down the hall, to your separate dining room, leading into an open-concept kitchen and family room, featuring a second fireplace. The kitchen is a chef's dream, with ample cabinets that set the stage for culinary delights and shared moments with loved ones. Step into the backyard oasis, adorned with beautiful hardscape, several water features, just perfect for entertaining guests under the backyard pagodas, creating memories in this enchanting outdoor space. The first level also accommodates a generously-sized bedroom, versatile enough to serve as a guest room or a den/office, accompanied by a spacious three-quarter bathroom. The 3-car garage offers additional space for storage or the creation of a personalized retreat. Ascend the grand staircase to discover the extra-large Primary Bedroom, with an en-suite bathroom boasting a large walk-in closet, dual vanity, private shower, and a separate soaking tub. An additional room on the upper level, spacious enough to be a second Primary Room, a 6th bedroom, a movie room, sports room, or loft, offers versatility to suit your lifestyle. Continuing down the hall, you'll find three more spacious bedrooms accompanied by a full bathroom, ensuring comfort and convenience for all residents. Canyon Hills, the prestigious community hosting this residence, boasts three expansive pools, parks, dog parks, splash pads, tennis courts, and an 18-acre sports park in the heart of it all. With Blue Ribbon Elementary and Middle Schools conveniently located in the neighborhood, seize the opportunity to make 34318 Otay Way your home – where luxury, comfort, and community converge in perfect harmony.
| a month ago | Status changed to Pending | |
| a month ago | Listing updated with changes from the MLS® | |
| 2 months ago | Listing first seen on site |

This information is for your personal, non-commercial use and may not be used for any purpose other than to identify prospective properties you may be interested in purchasing. The display of MLS data is usually deemed reliable but is NOT guaranteed accurate by the MLS. Buyers are responsible for verifying the accuracy of all information and should investigate the data themselves or retain appropriate professionals. Information from sources other than the Listing Agent may have been included in the MLS data. Unless otherwise specified in writing, the Broker/Agent has not and will not verify any information obtained from other sources. The Broker/Agent providing the information contained herein may or may not have been the Listing and/or Selling Agent.



Did you know? You can invite friends and family to your search. They can join your search, rate and discuss listings with you.