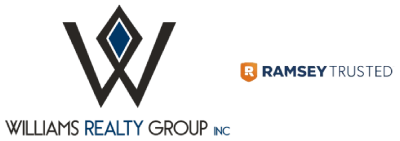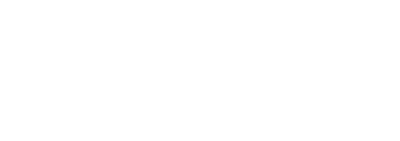Property Search
29268 Northpointe StreetLake Elsinore, CA 92530
Due to the health concerns created by Coronavirus we are offering personal 1-1 online video walkthough tours where possible.




VIEWS, VIEWS, VIEWS! Nestled on a quiet, low-traffic street with no neighbors in front or behind, this beautifully maintained single-story home offers the perfect blend of comfort, privacy, and pride of ownership. Featuring 3 spacious bedrooms, 2 updated bathrooms, and 1,342 square feet of thoughtfully upgraded living space, this property is an incredible opportunity to own a turnkey home in a prime Lake Elsinore location with stunning lake and mountain views. From the moment you arrive, with immaculate curb appeal with fresh exterior paint, a lush green lawn, and a charming fountain that creates a peaceful first impression. The home is fully landscaped lot with plenty of space to entertain, garden, or even add a pool. Both the front and backyards have been meticulously cared for. The large driveway also offers ample RV parking, and the garage includes extra space for a workshop or additional storage. Step inside to a light-filled interior where new flooring runs throughout, creating a cohesive and modern feel. The open-concept layout flows seamlessly from the living room to the dining area and into the remodeled kitchen, which features brand-new stainless steel appliances, sleek cabinetry, and elegant countertops. Modern, matching light fixtures have been installed throughout the home, tying each space together with a clean and stylish finish. The cozy living room features a beautiful fireplace and large windows that frame the view while bringing in abundant natural light. All three bedrooms are spacious and well-appointed, offering plenty of closet space. The primary suite is a true retreat, complete with a large walk-in closet and an ensuite bathroom that has been tastefully updated with contemporary finishes. Both bathrooms in the home have been remodeled, featuring upgraded fixtures and plumbing. Even the indoor laundry room has been enhanced, offering additional convenience and functionality. This home has been lovingly cared for over the years, with consistent maintenance that includes annual HVAC servicing every summer and extensive roof maintenance completed just two months ago. With low taxes and no HOA, this property offers tremendous value and peace of mind. The location is equally impressive—within walking distance to schools and two beautiful parks, and just five minutes from Launch Pointe, a haven for boating and lakeside recreation. You're also conveniently close to all your daily essentials. Don’t miss your chance to make it yours!
| 7 days ago | Listing first seen on site | |
| 7 days ago | Listing updated with changes from the MLS® |

This information is for your personal, non-commercial use and may not be used for any purpose other than to identify prospective properties you may be interested in purchasing. The display of MLS data is usually deemed reliable but is NOT guaranteed accurate by the MLS. Buyers are responsible for verifying the accuracy of all information and should investigate the data themselves or retain appropriate professionals. Information from sources other than the Listing Agent may have been included in the MLS data. Unless otherwise specified in writing, the Broker/Agent has not and will not verify any information obtained from other sources. The Broker/Agent providing the information contained herein may or may not have been the Listing and/or Selling Agent.



Did you know? You can invite friends and family to your search. They can join your search, rate and discuss listings with you.