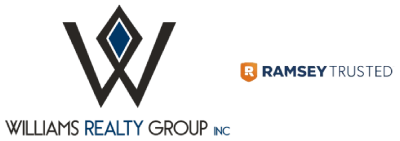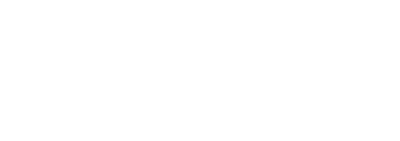Property Search
29784 Nautical CourtCanyon Lake, CA 92587
Due to the health concerns created by Coronavirus we are offering personal 1-1 online video walkthough tours where possible.




Live the Dream of Lakefront Living in Canyon Lake Welcome to your slice of paradise on the water! This rare opportunity to own a stunning lakefront estate in the coveted Smugglers Cove. This home offers unparalleled views, lush landscaping, and a true vacation lifestyle—every day of the year. Surrounded by mature palm trees, tropical flowers, and thoughtfully terraced grounds, this home boasts multiple outdoor entertainment areas perfect for everything from casual dining to poolside relaxation and boating adventures. The upper patio offers a tranquil lounge space with a built-in Wolf BBQ and sleek glass railing that preserves the breathtaking views. Just a few steps below, you’ll find a private saltwater PebbleTec pool with a waterfall feature, a grassy play area, and direct access to your own dock and 113 feet of secure sea wall—a waterfront dream come true. An east-facing backyard provides the perfect balance of shade and sunlight, ideal for enjoying the outdoors without excessive afternoon heat. Another charming entertainment area features a thatch-covered circular table and built-in serving station—perfect for poolside gatherings. Inside, the beautifully updated single-story home offers 3 bedrooms, 2 bathrooms. A designer kitchen with Sub-Zero refrigerator and gourmet wolf range and 2 dishwashers. A luxurious island and large picture windows that frame the stunning lake views. The great room is equipped with a premium Yamaha surround system and an impressive 80 inch Sony TV, creating a true home theatre experience. The great room boast dual sliding glass doors for seamless indoor-outdoor living. Additional upgrades include owned solar with 23 panels, tankless water heater, new "cool" roof and a spacious 2-car garage. For added peace of mind, the home also includes a built in alarm and video surveillance system. Located within walking distance to Holiday Harbor, this home is part of a vibrant, gated community that includes a private lake, water skiing, fishing, a championship golf course, an equestrian center, beaches, parks, sport courts, a community lodge with a pool, and year-round events like fireworks shows and seasonal festivals. Don’t miss this rare opportunity to own a lakefront oasis in one of Southern California’s most unique and amenity-rich communities. Come live where every day feels like a vacation.
| 2 weeks ago | Price changed to $1,599,000 | |
| 2 weeks ago | Listing updated with changes from the MLS® | |
| a month ago | Listing first seen on site |

This information is for your personal, non-commercial use and may not be used for any purpose other than to identify prospective properties you may be interested in purchasing. The display of MLS data is usually deemed reliable but is NOT guaranteed accurate by the MLS. Buyers are responsible for verifying the accuracy of all information and should investigate the data themselves or retain appropriate professionals. Information from sources other than the Listing Agent may have been included in the MLS data. Unless otherwise specified in writing, the Broker/Agent has not and will not verify any information obtained from other sources. The Broker/Agent providing the information contained herein may or may not have been the Listing and/or Selling Agent.



Did you know? You can invite friends and family to your search. They can join your search, rate and discuss listings with you.