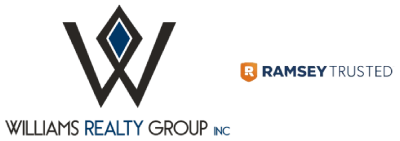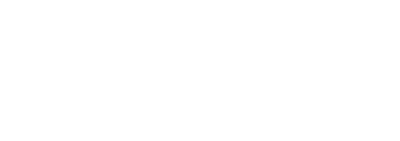Property Search
34034 Corktree Road Lake Elsinore, CA 92532
Due to the health concerns created by Coronavirus we are offering personal 1-1 online video walkthough tours where possible.
Welcome to your dream home! This residence boasts a resort-style backyard that seamlessly integrates with its overall design. Immerse yourself in the allure of the CUSTOM POOL & SPA adorned with enchanting waterfall features with fire rock, perfect for leisurely afternoons and entertaining guests. Step into the expansive outdoor living space beneath the large covered alumawood patio, complete with a built-in BBQ and cooling ceiling fans. Upon entering through the front door, you'll be greeted by a sense of openness and natural light that permeates the entire home. The high vaulted ceiling entrance adds to the spacious ambiance. The open floor plan unfolds into a generous great room, housing the family room with surround sound, an expansive kitchen, and a casual dining area. Revel in the beauty of the laminate wood flooring that enhances the aesthetic throughout. The kitchen boasts granite counters, stainless steel appliances, a built-in microwave, walk-in pantry, and a generously sized kitchen island. This residence offers four spacious bedrooms and an upstairs loft, with one bedroom and bathroom conveniently located on the main floor. Upstairs, discover the master retreat with views overlooking the pool. The master bathroom features dual sinks, a separate tub, and a shower, along with a convenient walk-in closet. Energy efficiency is at the forefront with solar panels, ensuring your electric bill is offset. The home is situated in a private location within the Canyon Hills community, with no neighbors directly behind. Enjoy the amenities of Canyon Hills, including pools, spas, a water park, sports park, playgrounds, tennis courts, and scenic walking trails. Your ideal home awaits!
| 2 weeks ago | Listing updated with changes from the MLS® | |
| 2 weeks ago | Status changed to Pending | |
| a month ago | Price changed to $700,000 | |
| 2 months ago | Price changed to $735,000 | |
| 2 months ago | Listing first seen online |

This information is for your personal, non-commercial use and may not be used for any purpose other than to identify prospective properties you may be interested in purchasing. The display of MLS data is usually deemed reliable but is NOT guaranteed accurate by the MLS. Buyers are responsible for verifying the accuracy of all information and should investigate the data themselves or retain appropriate professionals. Information from sources other than the Listing Agent may have been included in the MLS data. Unless otherwise specified in writing, the Broker/Agent has not and will not verify any information obtained from other sources. The Broker/Agent providing the information contained herein may or may not have been the Listing and/or Selling Agent.



Did you know? You can invite friends and family to your search. They can join your search, rate and discuss listings with you.