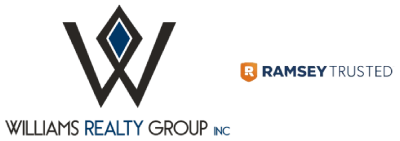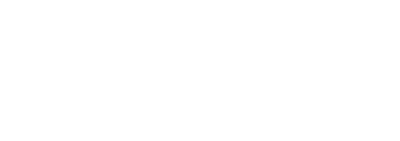Property Search
2541 Heavenly Way Corona, CA 92881
Due to the health concerns created by Coronavirus we are offering personal 1-1 online video walkthough tours where possible.
Recently remodeled, this fabulous 4-bedroom, 3-bath Corona residence is a must-see! Enter the open-concept interior defined by wide windows, high ceilings, and gleaming vinyl flooring. The kitchen showcases soft-closing cabinetry, quartz countertops, a pot filler, and KitchenAid appliances, including the built-in fridge. Snuggle by the linear fireplace in the family corner or head through the glass sliders to entertain out on the pergola-covered patio. Well-sized, the main-level bonus room is convenient for overnight visitors or as a home office. Upstairs, the generous loft and bedrooms are peaceful havens where shutters with incorporated blackout shades maintain privacy. The primary suite pampers you with an ensuite featuring a frameless shower and soaking tub. Running throughout the dwelling is recessed dimmable lighting controlled by a URC Total Control system, CAT 6 wiring, an Alula security system with cameras and smart locks, a MusicCast System with built-in ceiling speakers, and Lutron switches in each room. Notables include a laundry area, 2 Tesla Powerwalls, and an attached 3-car garage with heavy-duty storage racks. Come see everything it has to offer!
| 3 weeks ago | Listing updated with changes from the MLS® | |
| 3 weeks ago | Price changed to $960,000 | |
| 3 weeks ago | Status changed to Pending | |
| a month ago | Listing first seen online |

This information is for your personal, non-commercial use and may not be used for any purpose other than to identify prospective properties you may be interested in purchasing. The display of MLS data is usually deemed reliable but is NOT guaranteed accurate by the MLS. Buyers are responsible for verifying the accuracy of all information and should investigate the data themselves or retain appropriate professionals. Information from sources other than the Listing Agent may have been included in the MLS data. Unless otherwise specified in writing, the Broker/Agent has not and will not verify any information obtained from other sources. The Broker/Agent providing the information contained herein may or may not have been the Listing and/or Selling Agent.



Did you know? You can invite friends and family to your search. They can join your search, rate and discuss listings with you.