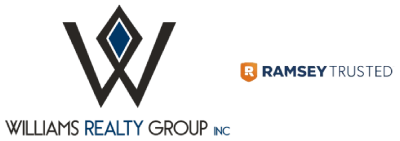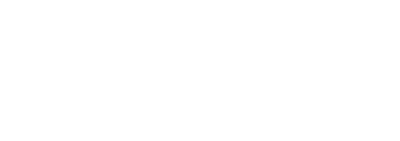Property Search
940 Armata Drive Corona, CA 92881
Due to the health concerns created by Coronavirus we are offering personal 1-1 online video walkthough tours where possible.
Come see this AMBERHILL SINGLE STORY ESTATE HOME ON 3/4 ACRE LOT perfect for entertaining! Step through the double doors of the gated front patio and into a spacious formal area with tall ceilings. The den/gym is conveniently located at the front, providing plenty of natural light through its many windows for those days when you're working from home. The upgraded kitchen features an island and a raised countertop bar area that opens up to the family room with a fireplace. There's plenty of space here to watch TV and enjoy some ping pong or pool. On the other side of the house, you'll find four bedrooms, two of which share a Jack & Jill bathroom. At the end of the hall awaits the Primary Suite, complete with a fireplace, a large bathroom featuring a custom tile shower, a spacious corner tub, and a walk-in closet. The primary bedroom also offers access to the resort-style backyard through a sliding door. The backyard is an entertainer's paradise! Take a dip in the pool or relax in the spa, complete with a built-in slide and a bar area with stools immersed in the water. Behind the pool, there's space set up for volleyball, adding even more fun to your gatherings. But wait, there's more! A BBQ Cabana/Outdoor kitchen area with a fridge and bar tops provides the perfect spot to hang out. After a long day of entertaining, unwind by the outdoor fireplace and gaze at the stars. And don't forget about the RV parking space with hookups on the side of the house. With all these features, there's still room to add an ADU if desired. Top it off with 41 panels of PAID OFF SOLAR. Come and see this home – your family and friends will absolutely love it! Don't forget to check out the interactive 3D 360 virtual tour.
| yesterday | Listing updated with changes from the MLS® | |
| yesterday | Status changed to Pending | |
| 3 weeks ago | Listing first seen online |

This information is for your personal, non-commercial use and may not be used for any purpose other than to identify prospective properties you may be interested in purchasing. The display of MLS data is usually deemed reliable but is NOT guaranteed accurate by the MLS. Buyers are responsible for verifying the accuracy of all information and should investigate the data themselves or retain appropriate professionals. Information from sources other than the Listing Agent may have been included in the MLS data. Unless otherwise specified in writing, the Broker/Agent has not and will not verify any information obtained from other sources. The Broker/Agent providing the information contained herein may or may not have been the Listing and/or Selling Agent.



Did you know? You can invite friends and family to your search. They can join your search, rate and discuss listings with you.