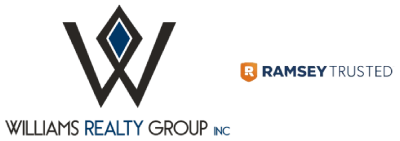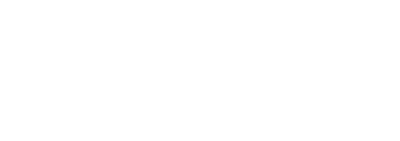Property Search
2655 Orchard Crest Lane Corona, CA 92881
Due to the health concerns created by Coronavirus we are offering personal 1-1 online video walkthough tours where possible.
Lovely pool home! This wonderful home offers 4 bedrooms, 3 baths and a loft, totaling 3127 SF of comfortable living space, perfectly located for quick access to the 91 and 15 freeway smooth commuting. A beautifully inviting newly plastered pool with spa to provide a relaxing retreat for the end of the day and fun weekends. The interior features an open floor plan with high ceilings. The upgraded kitchen including tile counters and roll out shelving has a large island and breakfast area that are open to the family room with fireplace and sound system. There is a bedroom/office downstairs with bathroom. Upstairs the extra-large primary suite with its vaulted ceilings and large windows offers views of the surrounding hills and area. The walk-in closet, dual vanity, large tub and separate shower complete this suite. Three additional bedrooms, a bath and a loft complete the upstairs living area. The benefits of no HOA fees and very low taxes are great. Corona has a top-rated school district and ample shopping, dining and amenities. This could be your dream home. New paint and carpet. More pictures next week.
| 8 hours ago | Listing updated with changes from the MLS® | |
| 2 weeks ago | Listing first seen online |

This information is for your personal, non-commercial use and may not be used for any purpose other than to identify prospective properties you may be interested in purchasing. The display of MLS data is usually deemed reliable but is NOT guaranteed accurate by the MLS. Buyers are responsible for verifying the accuracy of all information and should investigate the data themselves or retain appropriate professionals. Information from sources other than the Listing Agent may have been included in the MLS data. Unless otherwise specified in writing, the Broker/Agent has not and will not verify any information obtained from other sources. The Broker/Agent providing the information contained herein may or may not have been the Listing and/or Selling Agent.



Did you know? You can invite friends and family to your search. They can join your search, rate and discuss listings with you.