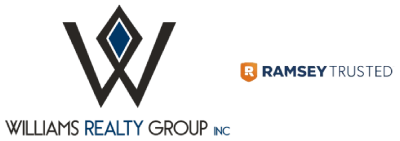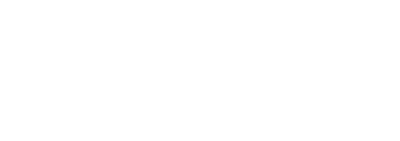Property Search
3430 Fern Hollow Drive Corona, CA 92881
Due to the health concerns created by Coronavirus we are offering personal 1-1 online video walkthough tours where possible.
Just Wow!! This hard to find, single story, South Corona home is absolutely beautiful and upgraded from top to bottom with exquisite detail! Wood-look ceramic tile spans throughout the main living areas, halls, bathrooms and master suite. The beautiful kitchen opens right up to the family room and features subway tile back splash, wood block style counter tops with heat and alcohol resistant coating, center island breakfast nook, upgraded stainless appliances, cabinets with pull-outs, recessed lighting, and more! This home features hookups for a water softener system, whole house fan, neutral paint decor, upgraded bathrooms and the list goes on... Beautiful French doors invite you out to the cozy rear yard and lattice covered patio area. "Imagine" at Chase Ranch is an extremely desirable community in South Corona. The community features an association pool and picnic area located just a short walk from the front door. This location is just minutes away from all your shopping and entertainment needs as well as quick and easy access to 15 and 91 freeways. Highly sought after Santiago High School and Orange Elementary are just a short walk away. This is an awesome house in an excellent location!
| 2 weeks ago | Listing updated with changes from the MLS® | |
| 3 weeks ago | Listing first seen online |

This information is for your personal, non-commercial use and may not be used for any purpose other than to identify prospective properties you may be interested in purchasing. The display of MLS data is usually deemed reliable but is NOT guaranteed accurate by the MLS. Buyers are responsible for verifying the accuracy of all information and should investigate the data themselves or retain appropriate professionals. Information from sources other than the Listing Agent may have been included in the MLS data. Unless otherwise specified in writing, the Broker/Agent has not and will not verify any information obtained from other sources. The Broker/Agent providing the information contained herein may or may not have been the Listing and/or Selling Agent.



Did you know? You can invite friends and family to your search. They can join your search, rate and discuss listings with you.