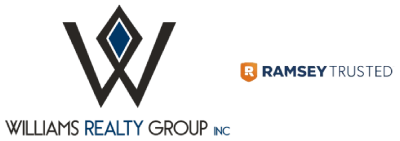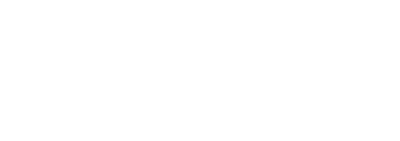Property Search
12855 Shawnee Street Moreno Valley, CA 92555
Due to the health concerns created by Coronavirus we are offering personal 1-1 online video walkthough tours where possible.
Nestled on a spacious .25-acre lot, this stunning 4-bedroom residence is the epitome of modern luxury and comfort. As you step inside, you'll be immediately captivated by the inviting open floor plan concept, seamlessly connecting the living, dining, and kitchen areas. The first level boasts a convenient bedroom with a full bath, providing flexibility for guests, in-laws, or a private home office. The spacious living room is bathed in natural light and features large windows that overlook the meticulously landscaped backyard oasis. Speaking of the backyard, it's a true outdoor paradise. Step onto the stamped concrete patio, perfect for outdoor entertaining and relaxation. The redwood deck with a covered pagoda offers shade and a cozy ambiance, making it an ideal spot for al fresco dining. You'll also appreciate the insulated aluminum patio cover with roll-down shades, ensuring comfort on even the warmest days. The backyard is a horticultural masterpiece, featuring a customized yard with lush turf and a state-of-the-art watering system for your plants and landscaping needs. But that's not all – the heated saltwater pool and Jacuzzi provide year-round enjoyment, whether you're cooling off on a hot summer day or unwinding with a soothing soak in the evening. The interior of this home is equally impressive, with a gourmet kitchen that boasts stainless steel appliances, including a farmhouse sink that adds a touch of rustic elegance. The open kitchen layout flows seamlessly into the dining area, making it a perfect gathering space for family and friends. Upstairs, you'll find three more well-appointed bedrooms, each with ample closet space and large windows to let in plenty of natural light. The master suite features a spa-like ensuite bathroom with luxurious finishes and a spacious walk-in closet. With its perfect blend of indoor and outdoor living, this property offers the ultimate California lifestyle. Finally, the alarms system will be included with the sale. Don't miss the opportunity to make this exquisite home your own – it's a true gem that combines elegance, functionality, and outdoor paradise living. This is a must see!
| a week ago | Listing updated with changes from the MLS® | |
| a week ago | Price changed to $789,000 | |
| 7 months ago | Price changed to $789,999 | |
| 7 months ago | Listing first seen online |

This information is for your personal, non-commercial use and may not be used for any purpose other than to identify prospective properties you may be interested in purchasing. The display of MLS data is usually deemed reliable but is NOT guaranteed accurate by the MLS. Buyers are responsible for verifying the accuracy of all information and should investigate the data themselves or retain appropriate professionals. Information from sources other than the Listing Agent may have been included in the MLS data. Unless otherwise specified in writing, the Broker/Agent has not and will not verify any information obtained from other sources. The Broker/Agent providing the information contained herein may or may not have been the Listing and/or Selling Agent.



Did you know? You can invite friends and family to your search. They can join your search, rate and discuss listings with you.