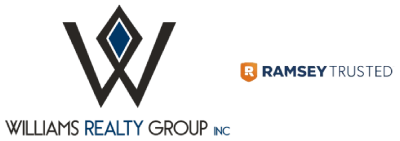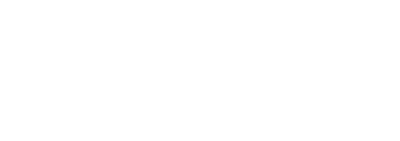Property Search
36420 Yarrow Court Lake Elsinore, CA 92532
Due to the health concerns created by Coronavirus we are offering personal 1-1 online video walkthough tours where possible.
Turnkey, cul-de-sac, corner lot, 5 bedroom, 4 bath Canyon Hills gen-suite home with pool & spa! Beautiful hard and softscapes welcome you into this meticulously maintained home with two entrances and lock-off possibilities. As you approach the front entry area, you are welcomed with a gorgeous glass front entrance door leading into the main living area. As you enter this lovely entertainer's dream home, you’ll notice the beautiful floors and natural light that radiates through the tasteful privacy window coverings throughout the entire home complete with some trending decorative side curtain panels. The airy kitchen is an absolute dream with a 5-burner cooktop convection oven, granite counters, tiled backsplash, tons of cabinets, kitchen island, microwave, dishwasher, and large pantry. One bedroom and full bath completes the downstairs living area with a chalk wall in the hallway to customize with chalk to your liking seasonally or daily. In this same hallway is direct garage access and coat closet. To the right of the kitchen, you’ll find an amazing staircase that leads upstairs to the large primary suite with views of the hills, large walk-in closet, separate shower and tub, dual sinks, and separate toilet. There’s a huge laundry room with lots of storage, a large shared full bath for 2 bedrooms, and the well-appointed gen suite with its own private bedroom, full bath, stacked washer/dryer, kitchenette area with fridge, and living area. The gen suite could potentially be locked off to allow complete separate living quarters with entry only from the exterior front door. The finished 3-car garage has direct side yard access and ceiling mounted storage racks. The backyard graces a lovely saltwater pool and spa, gazebo, and lush landscape and hardscape. This home will impress! Leased Telsa solar to be assumed by buyer.
| 2 weeks ago | Listing updated with changes from the MLS® | |
| 4 weeks ago | Status changed to Pending | |
| 4 weeks ago | Status changed to Active | |
| a month ago | Status changed to Pending | |
| a month ago | Listing first seen online |

This information is for your personal, non-commercial use and may not be used for any purpose other than to identify prospective properties you may be interested in purchasing. The display of MLS data is usually deemed reliable but is NOT guaranteed accurate by the MLS. Buyers are responsible for verifying the accuracy of all information and should investigate the data themselves or retain appropriate professionals. Information from sources other than the Listing Agent may have been included in the MLS data. Unless otherwise specified in writing, the Broker/Agent has not and will not verify any information obtained from other sources. The Broker/Agent providing the information contained herein may or may not have been the Listing and/or Selling Agent.



Did you know? You can invite friends and family to your search. They can join your search, rate and discuss listings with you.