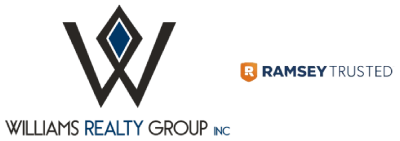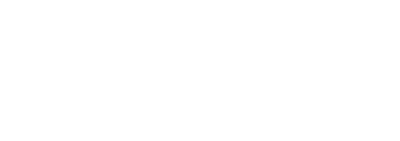Property Search
12939 Cobblestone Lane Moreno Valley, CA 92555
Due to the health concerns created by Coronavirus we are offering personal 1-1 online video walkthough tours where possible.
EXCELLENT FORMER MODEL HOME IN PRIVATE GATED COMMUNITY . . . . . Less than a mile south of the 60 Fwy . . . . . NEAR DINING & SHOPPING CONVENIENCE WITH TARGET, KOHL'S, BEST BUY & WALLMART SUPERCENTER . . . Plenty of shopping & dining opportunities within five minutes . . . THIS HOME IS ON QUIET & SECURE NEIGHBORHOOD WITH NO BUSY OR NOISY STREETS BEHIND . . . . . Enjoy living in this private & gated community where pride of ownership is reflected . . . . . HOME HAS FOUR PRIVATE PARKS FOR RESIDENTS TO ENJOY . . . . . This home was a former model home . . . . . THE LIVING AREA FEATURES OPEN & EXPANSIVE FLOOR PLAN WITH HARDWOOD FLOORING ON FIRST LEVEL . . . . . PLENTY OF NATURAL LIGHT THROUGHOUT THE ENTIRE HOME . . . . THE LIVING ROOM FEATURES HARDWOOD FLOORS, WHITE MANTLE FIREPLACE, & BUILT-IN ENTERTAINMENT CENTER . . . . . Kitchen has island with breakfast bar & features plenty of hardwood cabinets with plenty of counter top space . . . . . Kitchen features a separate dining area . . . . . Downstairs features a guest bathroom with wainscott wood paneling . . . . . Backyard features patio area . . . Both the front & backyard features professionally designed irrigation system & landscaping on automatic irrigation system in front & back yard . . . . . UPSTAIRS FEATURES LOFT THAT CAN BE CONVERTED TO 4TH BEDROOM . . . . . The loft features built-in desk & bookshelf . . . . . THE MASTER SUITE FEATURES LARGE BEDROOM, DUAL SINK VANITY, WITH LARGE GARDEN BATHTUB & SEPARATE SHOWER . . . The walk-in close is huge . . . Master bathroom features travertine flooring . . . . . The upstairs hallway bath features wainscott wood paneling & tile flooring . . . . ALL OF THE BEDROOMS FEATURES MIRROR CLOSET DOORS . . . . . Most windows feature plantation shutters . . . . . HOME FEATURES A BUILT-IN SURROUND SOUND SYSTEM ON BOTH THE 1ST AND 2ND LEVELS . . . . . Call today to view this home . . . . . . . . 3D Virtual Tour link: https://my.matterport.com/show/?m=7SxJ1CL8EfG
| 4 weeks ago | Listing updated with changes from the MLS® | |
| a month ago | Listing first seen online |

This information is for your personal, non-commercial use and may not be used for any purpose other than to identify prospective properties you may be interested in purchasing. The display of MLS data is usually deemed reliable but is NOT guaranteed accurate by the MLS. Buyers are responsible for verifying the accuracy of all information and should investigate the data themselves or retain appropriate professionals. Information from sources other than the Listing Agent may have been included in the MLS data. Unless otherwise specified in writing, the Broker/Agent has not and will not verify any information obtained from other sources. The Broker/Agent providing the information contained herein may or may not have been the Listing and/or Selling Agent.



Did you know? You can invite friends and family to your search. They can join your search, rate and discuss listings with you.