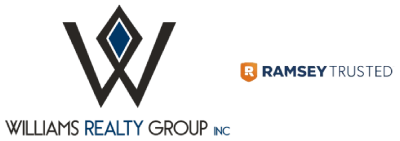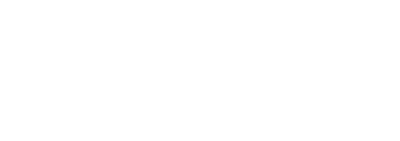Property Search
2530 Quiet Meadow Circle Corona, CA 92881
Due to the health concerns created by Coronavirus we are offering personal 1-1 online video walkthough tours where possible.
THIS HOME CHECKS ALL THE BOXES! Cul-de-sac - CHECK! Solar Paid – CHECK! Salt Water Pool & Spa – CHECK! Open Concept Kitchen & Family Room – CHECK! Huge Bonus Room – CHECK! Downstairs Bedroom & Full Bath – CHECK! Side Yard Big Enough for RV Parking – CHECK! 3-Car Garage (Tandem) - CHECK! Close to Schools & Shopping – CHECK! Discover the picture-perfect family home, ideally located in a quiet cul-de-sac. With sought-after amenities, including paid solar panels, a double whole house fan, a refreshing pool, and a relaxing spa, this home offers a lifestyle of comfort and convenience that's hard to resist. As you enter, the soaring two-story ceilings in the formal entry set the stage for the inviting atmosphere. A formal dining area for those special occasions. The home exudes a timeless charm and provides a solid foundation for your family's unique style. The heart of the home is the open-concept kitchen and family room, where gatherings are celebrated and memories are made, I can hear laughter and joy in the home already! All the appliances in the kitchen are included and everything except the refrigerator is less than a year old. You can enjoy peace of mind and modern convenience for years to come. The downstairs also has a bedroom and a full bathroom, which is perfect for in-laws or guests. Upstairs, discover a haven of relaxation and versatility perfect for a growing family. The generously sized primary bedroom offers ample space for rest, accompanied by a spacious primary bathroom featuring an oval soaking tub, separate shower, water closet, dual sinks, and large walk-in closet. Three additional bedrooms upstairs provide cozy comfort for all, while a shared hall bath ensures convenience. The upstairs laundry room adds practicality to daily routines, while the highlight—a huge bonus room—offers endless possibilities for family fun and entertainment. Step outside to the backyard with a spacious covered patio, where outdoor dining and entertaining await. The expansive yard provides plenty of space for everyone, including the family fur babies, to play freely, while the pool and spa offer a refreshing escape on warm days. The ample side yard offers potential for RV parking or storage for your weekend toys, adding practicality to your family's lifestyle. The elementary school is just a short walk away, and the middle and high schools are nearby. Getting the kids to school will be quick and easy. Don't miss the opportunity to make this family haven your own!
| 3 days ago | Listing updated with changes from the MLS® | |
| 3 days ago | Status changed to Pending | |
| 2 weeks ago | Listing first seen online |

This information is for your personal, non-commercial use and may not be used for any purpose other than to identify prospective properties you may be interested in purchasing. The display of MLS data is usually deemed reliable but is NOT guaranteed accurate by the MLS. Buyers are responsible for verifying the accuracy of all information and should investigate the data themselves or retain appropriate professionals. Information from sources other than the Listing Agent may have been included in the MLS data. Unless otherwise specified in writing, the Broker/Agent has not and will not verify any information obtained from other sources. The Broker/Agent providing the information contained herein may or may not have been the Listing and/or Selling Agent.



Did you know? You can invite friends and family to your search. They can join your search, rate and discuss listings with you.