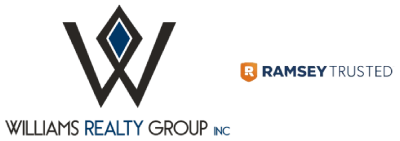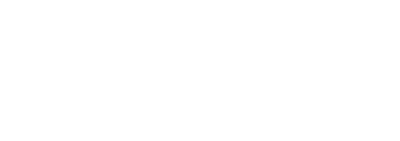Property Search
34188 Carissa Drive Lake Elsinore, CA 92532
Due to the health concerns created by Coronavirus we are offering personal 1-1 online video walkthough tours where possible.
Welcome to this stunning four-bedroom, 3 bathroom Home nestled in the beautiful Canyon Hills Community. With 1922 square feet of living space, this Home offers plenty of room for you and your loved ones to thrive. Step inside and be greeted by an open and inviting floor plan, perfect for both entertaining and everyday living. The spacious kitchen boasts modern appliances, ample counter space, and a convenient center island, making it a dream for any Home Chef. The master suite is a true retreat, featuring a private en-suite bathroom, complete with a walk-in shower, dual vanities, and a walk-in closet. With three additional bedrooms, there's plenty of space for Guests, a Home Office, or a growing Family. One of the highlights of this property is its location within the Canyon Hills Community. Enjoy access to a range of amenities, including a sparkling pools, clubhouse, and scenic walking trails. Whether you want to take a dip in the pool on a hot summer day or go for a leisurely stroll amidst nature, this community has it all. Not only does this home offer incredible amenities, but it is also centrally located. You'll have easy access to all that Lake Elsinore has to offer, including shopping, dining, parks, and more. Plus, with its proximity to major highways, commuting to neighboring cities is a breeze. Don't miss out on the opportunity to make this beautiful home yours. Schedule a showing today and experience the best of Canyon Hills living!
| 21 hours ago | Listing updated with changes from the MLS® | |
| 2 weeks ago | Listing first seen online |

This information is for your personal, non-commercial use and may not be used for any purpose other than to identify prospective properties you may be interested in purchasing. The display of MLS data is usually deemed reliable but is NOT guaranteed accurate by the MLS. Buyers are responsible for verifying the accuracy of all information and should investigate the data themselves or retain appropriate professionals. Information from sources other than the Listing Agent may have been included in the MLS data. Unless otherwise specified in writing, the Broker/Agent has not and will not verify any information obtained from other sources. The Broker/Agent providing the information contained herein may or may not have been the Listing and/or Selling Agent.



Did you know? You can invite friends and family to your search. They can join your search, rate and discuss listings with you.