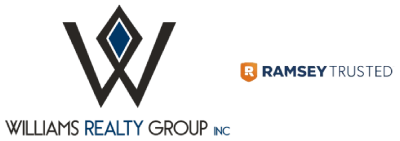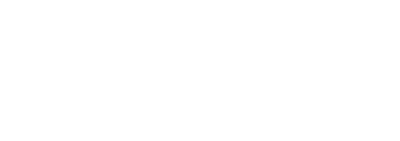Property Search
22547 Cascade DriveCanyon Lake, CA 92587
Due to the health concerns created by Coronavirus we are offering personal 1-1 online video walkthough tours where possible.




Welcome to 22547 Cascade Dr. in Canyon Lake Community, where it is easy to Live the GOOD LIFE! Price Modification**** New Price $714,999 ***** Best Price****** Call to make appointment ! Call - schedule appointment to Check Out this Custom Built 1989, 2668 sq. ft., 3-Bedroom, 3-Bathroom, 3-Firepalces, 3-Car Garage home. Ready to move-in! Currently one of the Larger square footage homes with 3 bedrooms, 3 bathrooms, For Sale in this beautiful Gated Community of Canyon Lake. Back Entrance to property off a "Private Road" behind the house and large driveway for extra parking. This beautiful upgraded home has 3 larger bedrooms w large closets, w 3 full bathrooms, two level living space approx. 2668 sq. ft. All Bedrooms are Upstairs including the Spacious Primary with White Stone Fireplace, Sitting area with Balcony for Amazing Lake Views, the Primary Bathroom complete w/spacious countertops, Double Sinks, Large Jetted Tub, Separate Glass Shower, and separate private room w toilet and bidet, Plus the Huge Walk-in-Closet. The Kitchen is all Electric with Refrigerator, Dishwasher, Trash Compactor, Stove, and Oven. Lake Views while standing at Sink. The Kitchen shares with a Breakfast Bar with a Spacious Family Area with Fireplace. The Big Formal Dinning Room and Spacious Living room compliment this spectacular home. UPSTAIRS - All 3 Bedrooms, 2 Full Bathrooms , large closets and Laundry Room with sink.. The 3 Car Garage has plenty of space for your cars, boat, golf cart and storage area. Big back yard - You can design your own pool or add a back gate to enclose it and make it your private entry to the main floor living. Private Formal Dining Room with expansive windows offering views of the lake. Canyon Lake Community offers a 24-hour guarded gate lifestyle with a Lake for Boating, Water Skiing, and Paddle Boarding, visit the 16 parks and beaches, two restaurants, an 18-hole private golf course, a clubhouse with pool, tennis, and pickleball courts, baseball fields, campground, and equestrian center. It's a vibrant community filled with recreational opportunities and safe living. COME ENJOY "Living the GOOD LIFE"!
| 2 weeks ago | Status changed to Pending | |
| 2 weeks ago | Listing updated with changes from the MLS® | |
| 4 weeks ago | Price changed to $714,999 | |
| 8 months ago | Listing first seen on site |

This information is for your personal, non-commercial use and may not be used for any purpose other than to identify prospective properties you may be interested in purchasing. The display of MLS data is usually deemed reliable but is NOT guaranteed accurate by the MLS. Buyers are responsible for verifying the accuracy of all information and should investigate the data themselves or retain appropriate professionals. Information from sources other than the Listing Agent may have been included in the MLS data. Unless otherwise specified in writing, the Broker/Agent has not and will not verify any information obtained from other sources. The Broker/Agent providing the information contained herein may or may not have been the Listing and/or Selling Agent.



Did you know? You can invite friends and family to your search. They can join your search, rate and discuss listings with you.